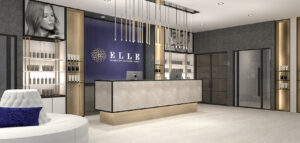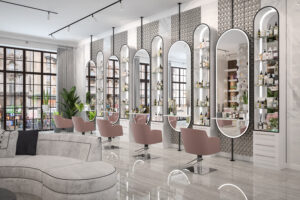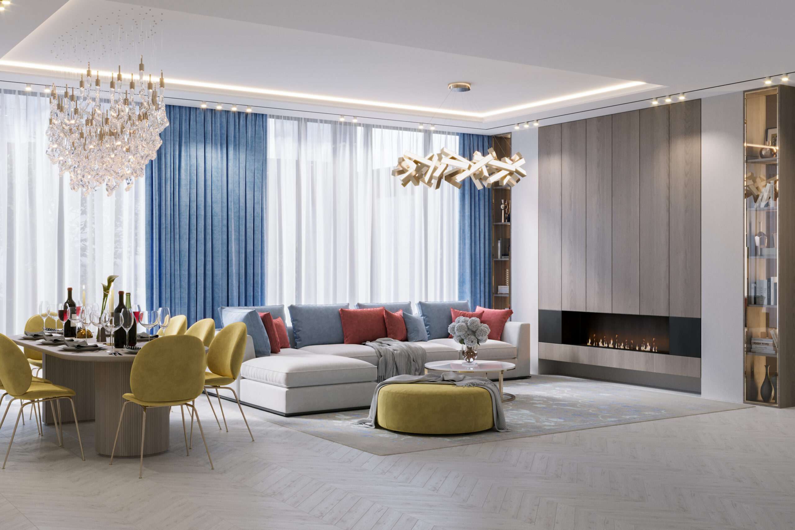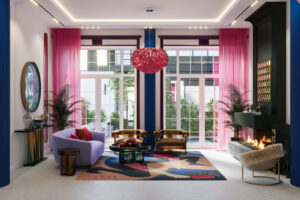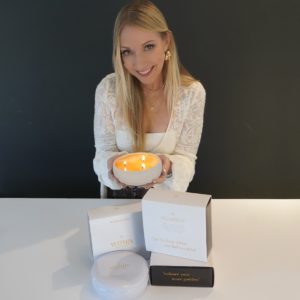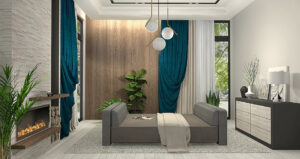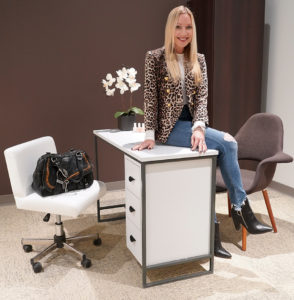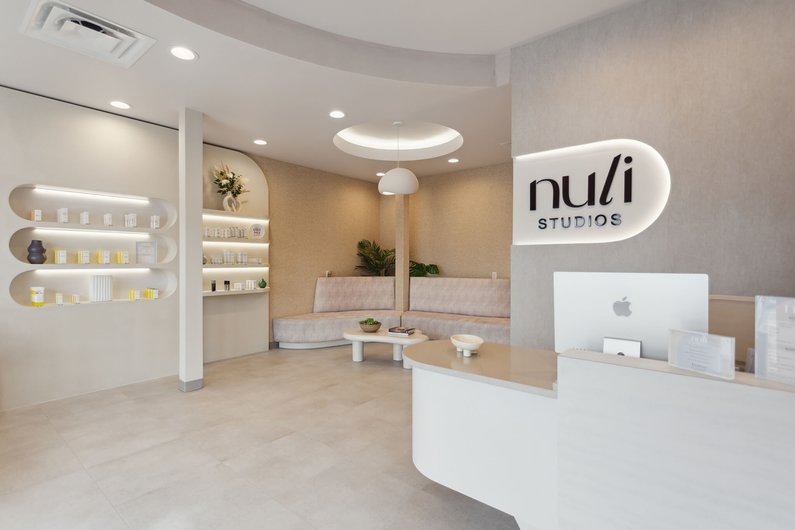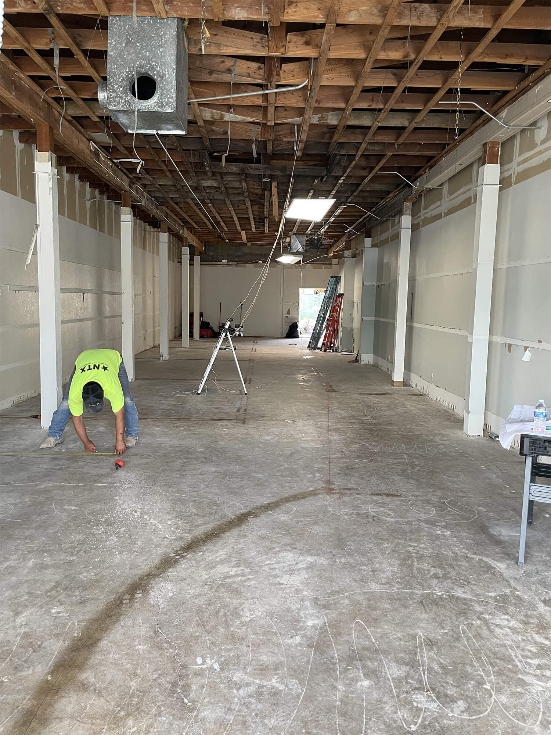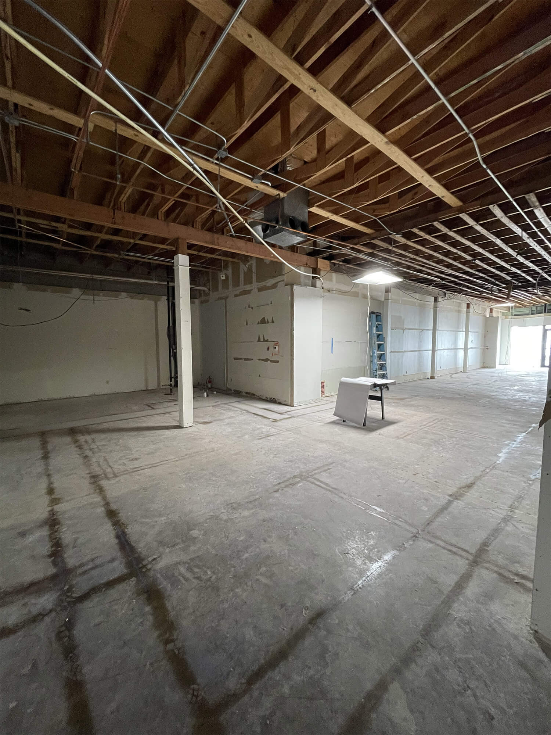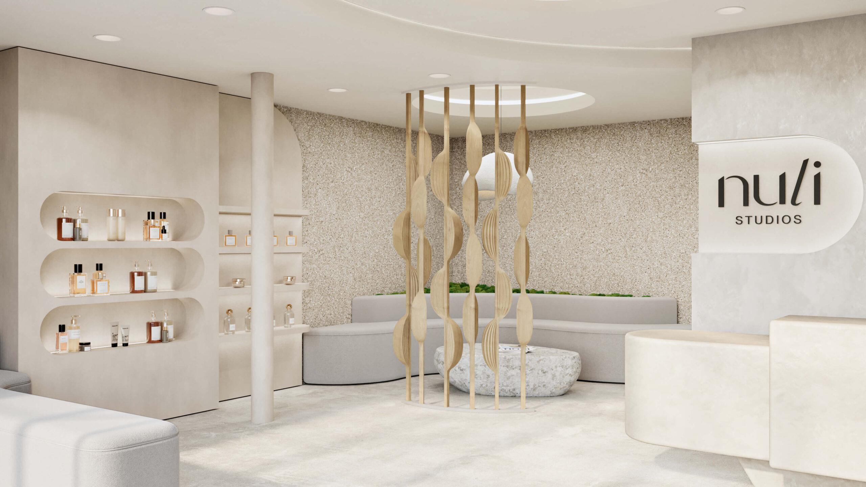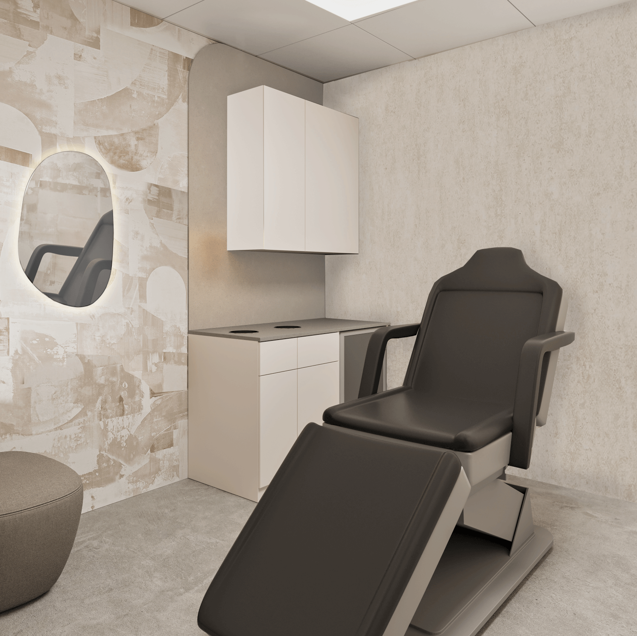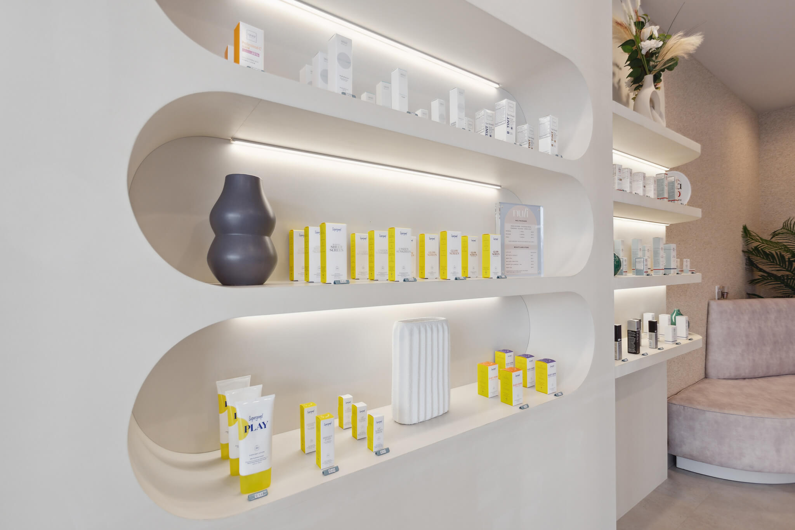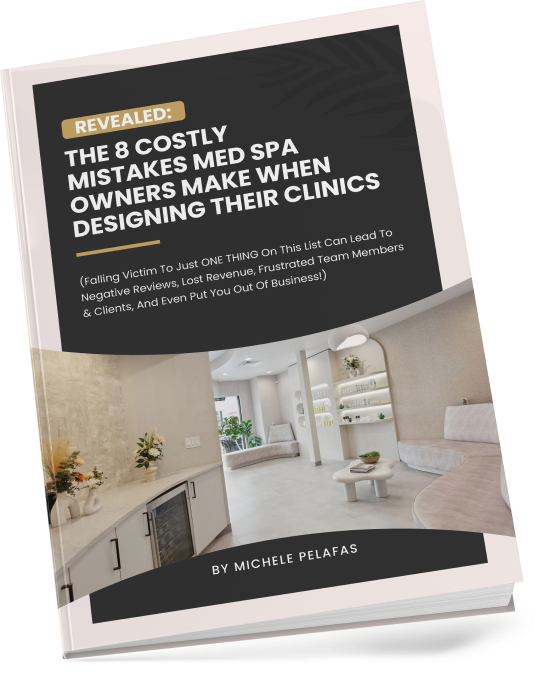Nuli Studios
Founders: Omar Abdelbaky
What Was The Brief?
The brief was to design a med spa that was brand-centric, easily identifiable, and repeatable for future locations. The Nuli brand reflects natural beauty and this concept goal was to create a very organic and natural environment that reflects this.
What Space Were We Working With?
This 1822 sq ft flagship location is in Dallas Texas. The final space selected had good bones, and the space was relatively easy to work with. There was great storefront visibility and good parking access in a nice neighborhood. We had a few interior challenges with existing columns and the unique shape of the space being an “L” shape as you approach the back.
Our Design Ideas
These are the 3D renderings the client receive as a part of the design process
With the owner’s unique vision in mind, we wanted to create a space that reflected the natural and organic elements starting with unique ways to incorporate curves, movement, and flow in the layout.
It was important that when you entered the space you didn’t just see straight down the hall but rather the customer be taken on a journey that moved you through the space.
This was accomplished by unique built-in seating as you transition into the service area, more reminiscent of a spa experience. Materials and finishes also reflect the brand by using a very neutral palette and lots of natural textures – for a truly minimalist approach.
Here you can see the design ideas that we came up with utilizing the space available.
The Finished Article
Ready To Make Your Dream Med Spa A Reality?
If you would like to design the Med Spa you know you and your clients deserve, then click the button below and schedule a call with one of the team. They will find out more about your vision and your goals, and take you through the journey of working with us.
We look forward to speaking with you!

